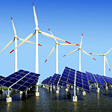The building rises in a stark ivory arch – a glassy lake fans out below the stairs, and trees line the paths that wind around the sprawling site of the museum. The National Museum of Korea (Director Choi Kwang-sik) has in past been the 2008 recipient of the nonresidental category in the Korea Energy Efficiency Architecture Award, hosted by the Korea Energy Management Corporation and sponsored by the Ministry of Land, Infrastructure and Maritime Affairs. The museum’s sustainable design was commended for its remarkably eco-friendly characteristics, integrated into every step of the monumental project from its planning stages to the final construction.

(image 1)
The National Museum of Korea is currently the tenth largest museum in terms of display scale, and was intended to house many monumental artefacts of Korea’s history and to host exhibits of precious historical and artistic works. Therefore, at its stages of inception, the building’s purport required that the facility be able to maintain an environment of constant anti-temperature and air-conditioning at the optimal temperature and humidity to suit the delicate nature of its exhibits. Its commission also called for the economic utilization of space so that the flow of visitors from each exhibit to another would be coordinated while ensuring the most efficient flow of traffic. Therefore, energy conservation measures that had previously been unheard of in the Korean government’s public building projects were actively introduced to the construction of the museum.
A natural control system was implemented to satisfy the indoor environmental conditions of the building itself without the help of mechanical devices through the layout, shape, exterior plan, and composition of the interior space. In other words, the building was designed to minimize energy consumption characteristics by adapting the ventilation and position of the building and planning it as an adaptable structure where the building itself can address heat changes in the air through calculated design that is receptive to changes in the environment.
The exhibition space where the collection exists was reinforced with building redundancy (double space) to prevent direct exposure to the outside air, the storage space strengthened through double walls, and the inside was finished and constructed with a humidity-adjustable control panel to prevent energy loss. This means that the building does not require excessive amounts of heat tampering as it retains its natural temperature in large degrees. This means that the energy-efficient design works to reduce the building’s energy consumption levels.
In the "Road of History", the central hallway in the main building of the museum along which different exhibits branch off of, special lighting facilities and natural lighting systems that took advantage of the sunlight were implemented in the hopes of reducing energy costs. Furthermore, state-of-the-art technology such as central monitoring control systems, ice storage systems, and waste heat collectors were implemented in order to minimize the amount of energy required to maintain the building.
The energy saving system began operating at its full capacities starting from October 28th, 2005. Compared to 2006, the company responsible for the maintenance of the museum saved 141 million won in 2007 by reducing electricity by 3.41% (76,248,000 won), gas by 12.3% (42,619 won), and water by 1.04% (21,876,000 won). These significant budget cuts also signify that the amount of energy cuts that the construction enabled the museum to undertake are contributing positively to the environment around the architecture.
The National Museum of Korea plans to contribute to budget savings and improve energy efficiency by promoting the usage of sustainable energy systems in architecture, spreading awareness about national energy conservation, and endorsing the construction of similarly energy-efficient buildings.
<Works Cited>
1. https://www.worldatlas.com/articles/the-most-visited-museums-in-asia.html
2. https://www.museum.go.kr/site/main/archive/united/7711
3. https://www.museum.go.kr/site/main/content/architectural_overview
<Image Credits>
image 1 - https://english.visitseoul.net/attractions/NationalMuseumofKorea_/456
image 2 - https://www.museum.go.kr/site/main/content/architectural_overview











 Previous : [Free Report] The Environmenta...
Previous : [Free Report] The Environmenta...









3 Comments
Greetings Geumbee
I hope you are doing well
The report is very concise and informative
Thank you so much for this report
Keep writing
Kind regards
Asmita Gaire
Green cheers from Nepal
Posted 02-08-2021 02:11
Hi Geumbe,
This is your mentor Yuseon:D
Thank you for the well written thematic report. Didn't know our museums had these great systems to preserve energy. As they have massive sizes, I think it would be necessary to have a effective insulation system to keep the temperature in large areas, especially places where it is necessary to have certain temperature in order to maintain the artificial facts.
Good to read your article:)
Posted 08-05-2021 23:14
Dear Geumbee,
This is your mentor Debbie. :)
I love how your article is always so easy to read through and the information provided is very relevant and precise. Personally I??ve never visited the National Museum of Korea, but I feel like I??ve visited the museum and actually witnessed the ‘green?? actions it has done in the construction stage, haha. Well done with the article. Keep it up! :)

Debbie
Posted 02-05-2021 22:13